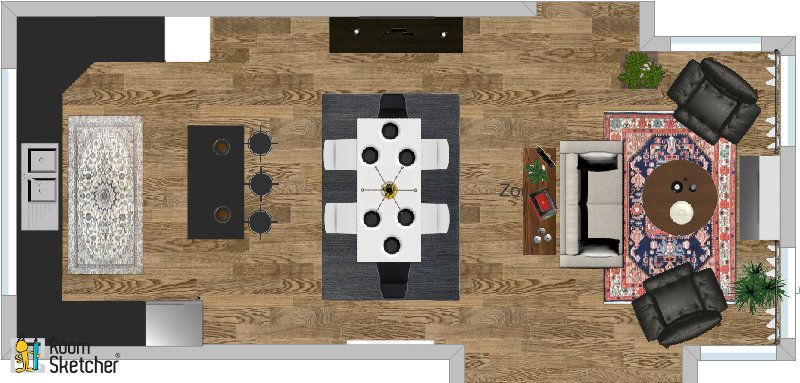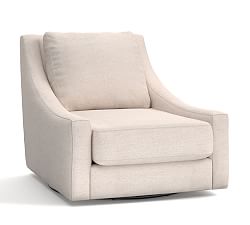arrangement engagement
- @northandnash
- Nov 17, 2016
- 3 min read
I love when people really engage in a post, whether its on the comment box below, through Instagram, or of course email. I try really hard to answer questions that come my way but some of the time....time seems to get away from me. So here we are, I'm going to answer one of the most common questions I get regarding furniture placement arrangement and open concepts. I particularly don't love open concepts, our current house is somewhat open and I kinda hate it, mainly because I have 3 kids, a gigantic dog and nowhere to hide. Truthfully, that's my only reason. I need to hide, often...and without walls all I can do is hide out in my powder room, and pretend I'm going poop. (Even that doesn't deter them!) Furniture placement with an open concept floorplan can be tricky. It's especially tricky when you have more then one entry into that area of the home. Some key things to remember. It's not just the placement of furniture that needs attention but the colors of the walls, the window treatment, storage and defining space. Because there are so many different open concept floorplans and space planning options I've created this floorplan to use.

(*note: I did not use swivel chairs in this concept because the living room is surrounded by windows, the swivel armchairs would have been used had this floorplan had more then one open entry to the living room)
1. Paint all one color, it will allow the room to look complete and not fragmented.
2. Follow the flow, for example: the kitchen counter top should compliment the dining table in the sitting area. Keep the colors uniform and compatible. (they don't have to be the same color they just need to work together)
3. The room should be casual and laid back, inviting. You don't need to have the family heirloom on display, this is not a museum (put that in the office away from high traffic areas)
4. Define each "room" with with furniture and how its placed. Have a sitting area that's defined by a rug and coffee table or side table. The kitchen area has it's own sitting area for meals etc.
5. When you have an open space, less is more. Too many decorative accents and furniture pieces can be distracting and look messy and/or cluttered.
6. Keep the window treatment simple. You'll want to maintain an open airy light space, so I would likely choose a sheer curtain as it will allow for some privacy at night, but will allow natural light through during the day even when closed. A roller shade is also another recommended option.
7. Storage with an open space can be difficult. BUT it's a must. Nobody wants to have all there junk out all the time. Closed storage is your answer. Closed cabinets, storage ottomans, bookshelves with storage bins and/or cabinets. All these options will help with hiding life from your dinner guests.
When it comes to the actual furniture placement, make sure you have more then one access to the sitting area. Add some swivel chairs so the conversation can move without you have to move as well. Lots of seating is nice, especially if you tend to have guests over. Make sure to have a table close by in case you have a guest with a drink in hand, or serving food etc. It's really just convenient to be able to place the wine bottle close by so you don't have to get up to re-fill- heyooooo!













Comments